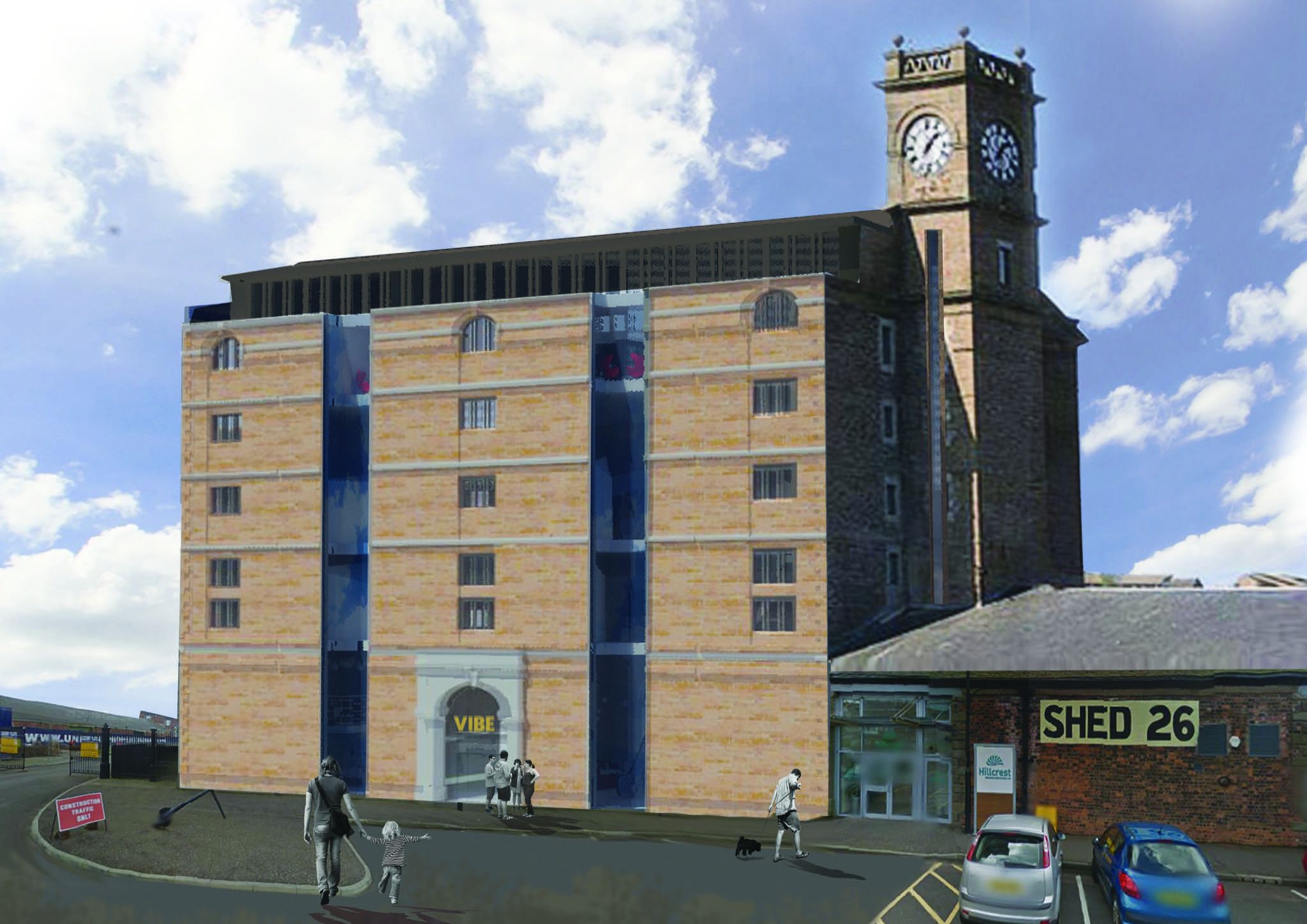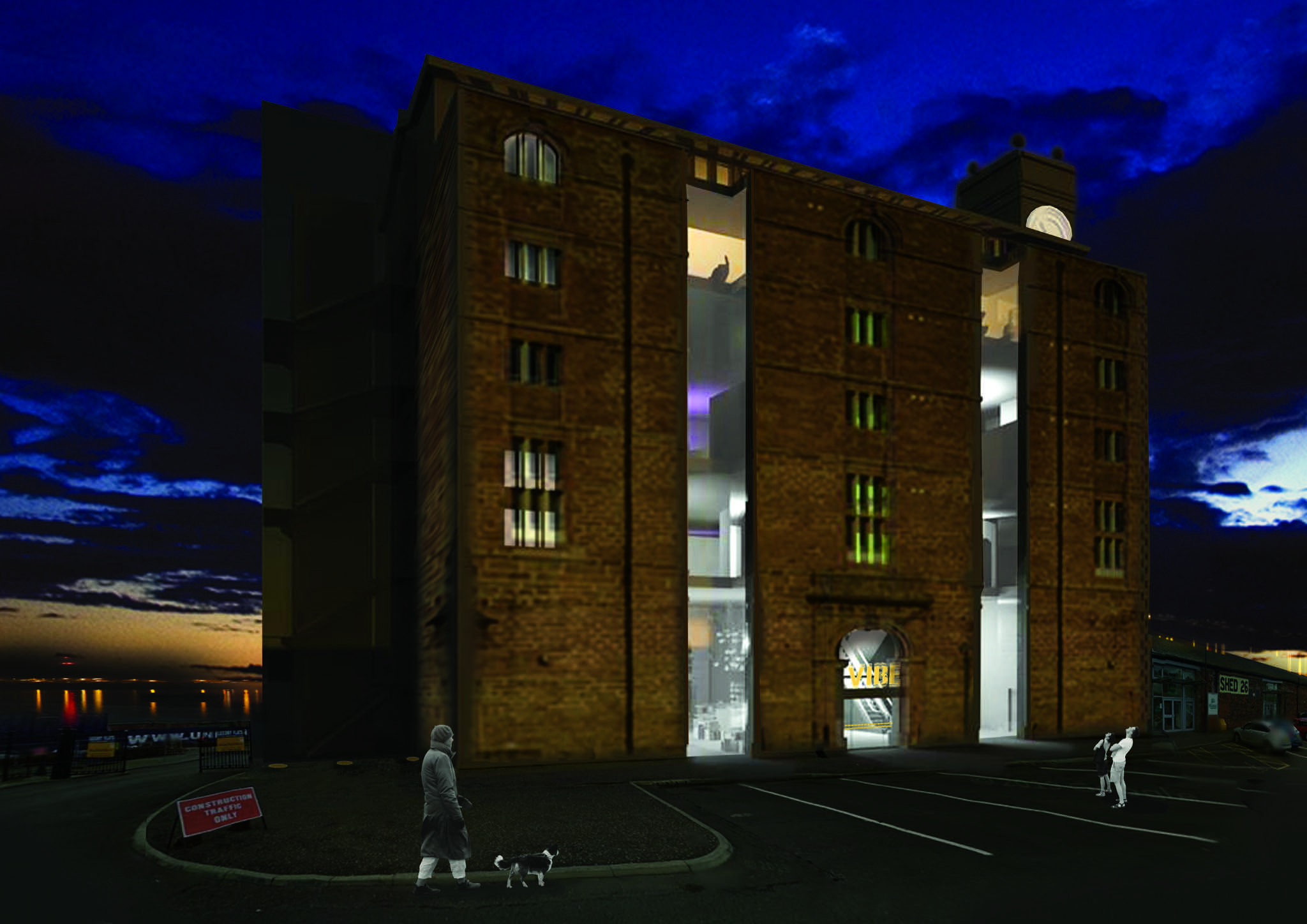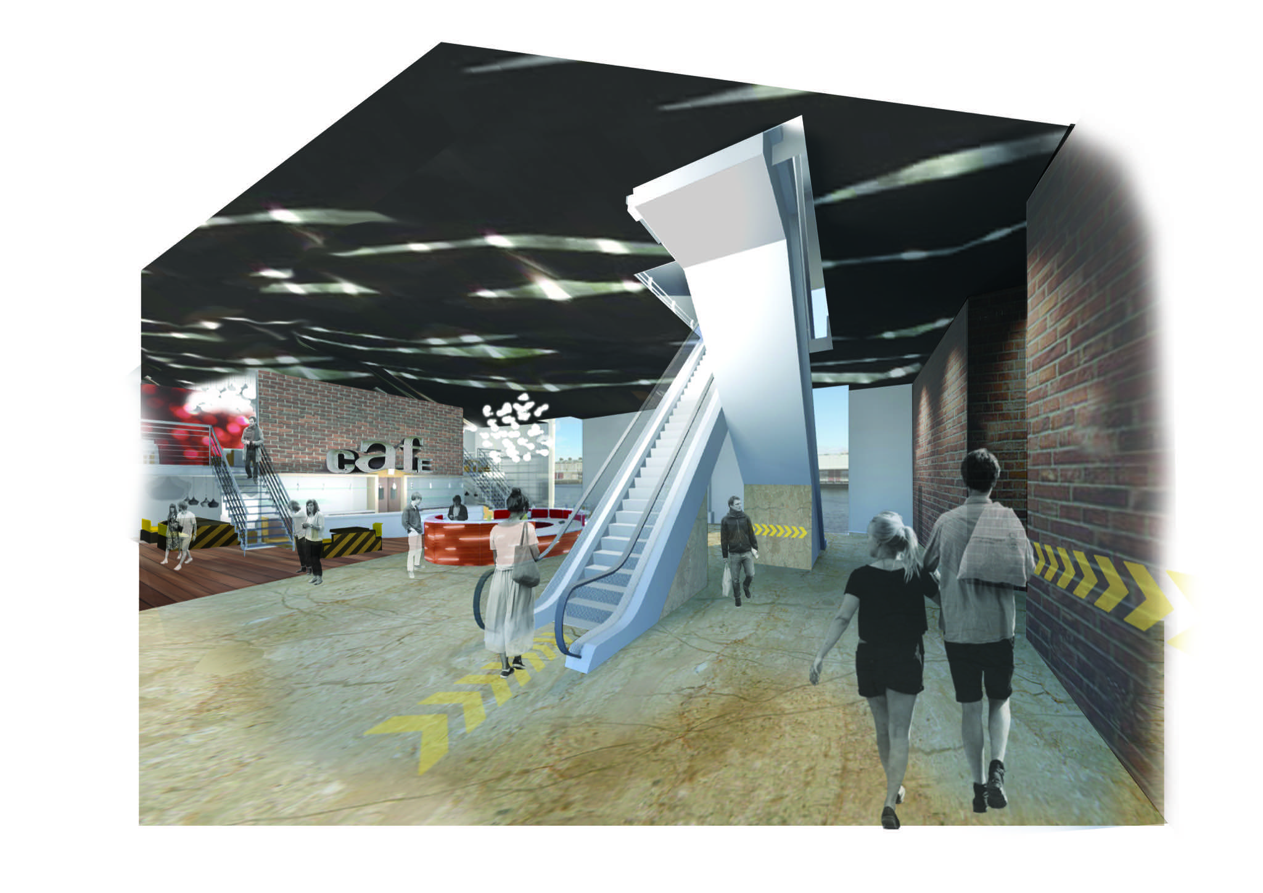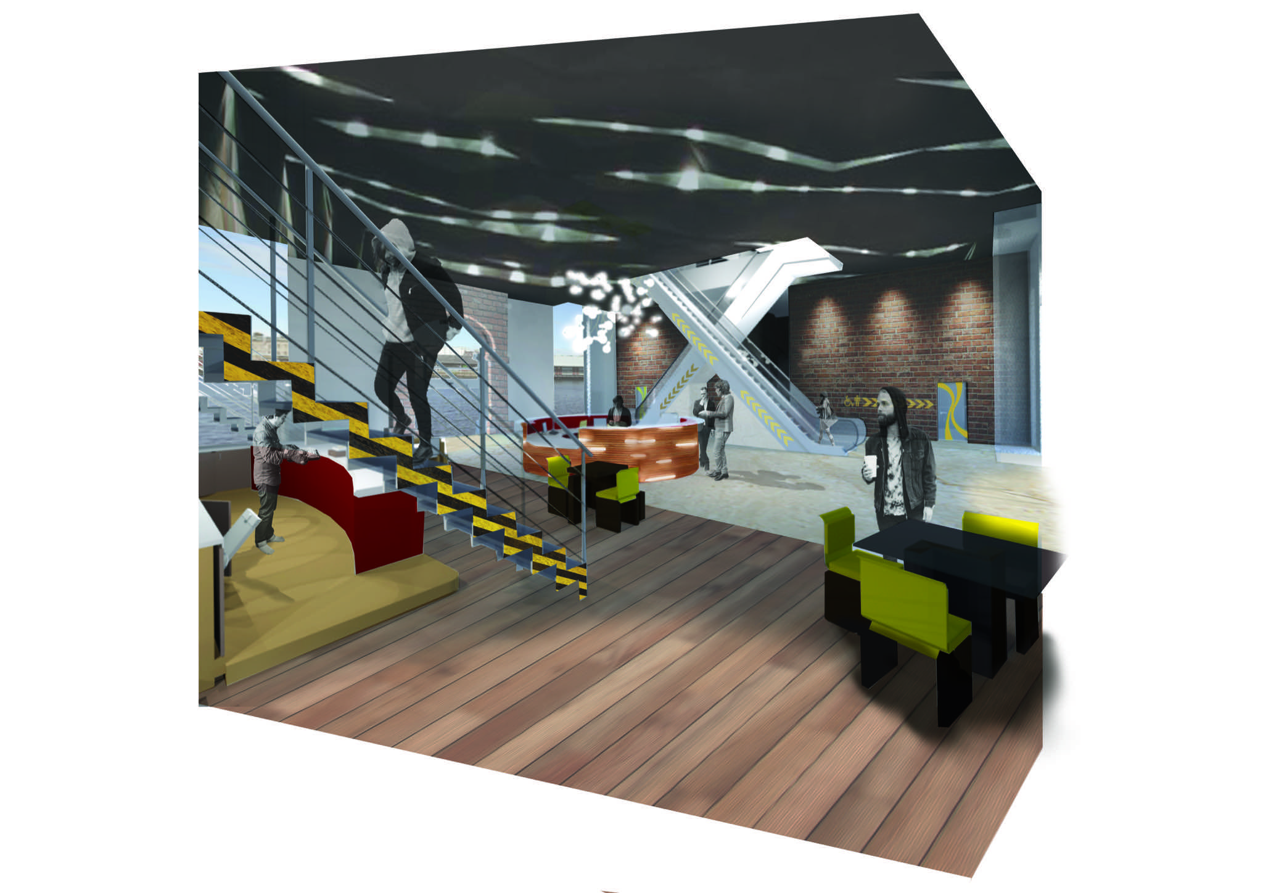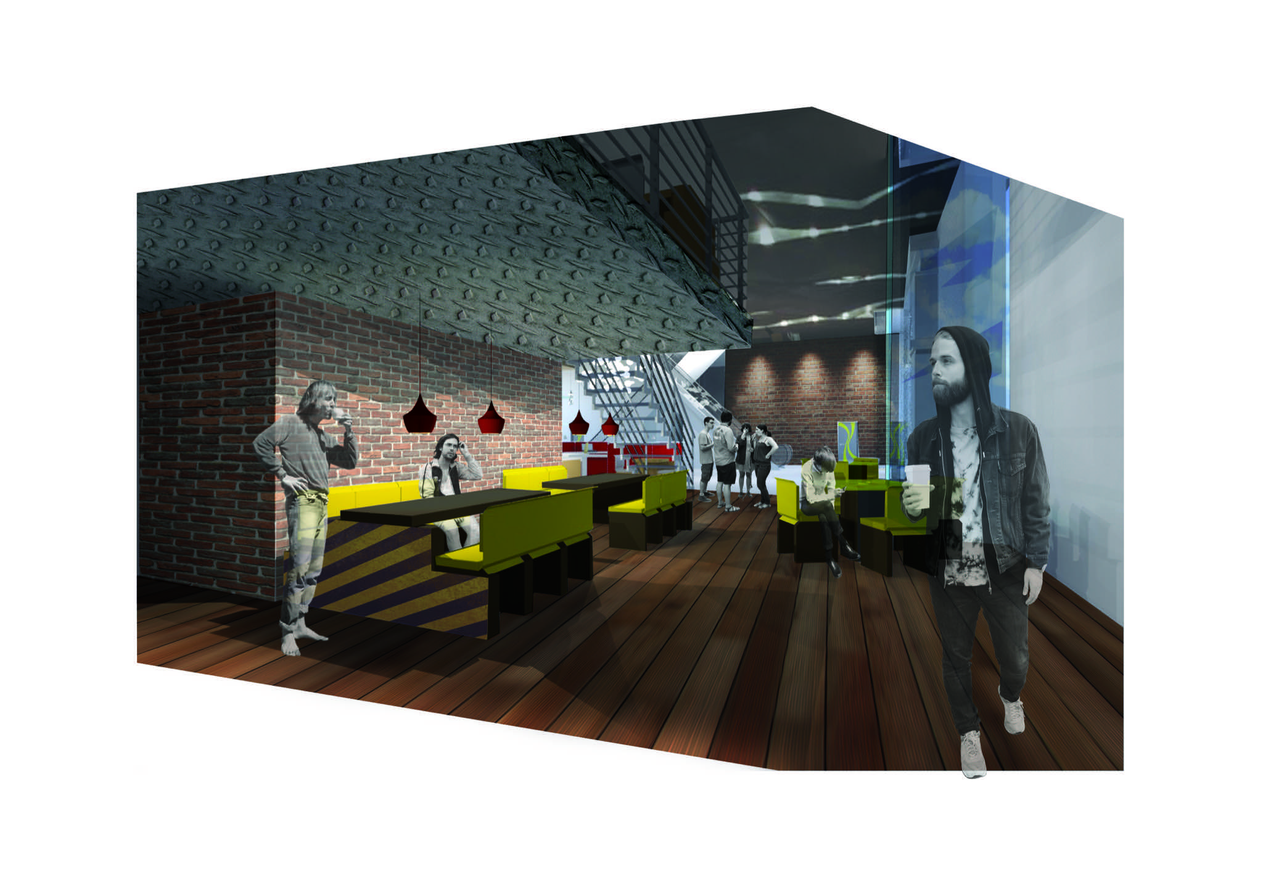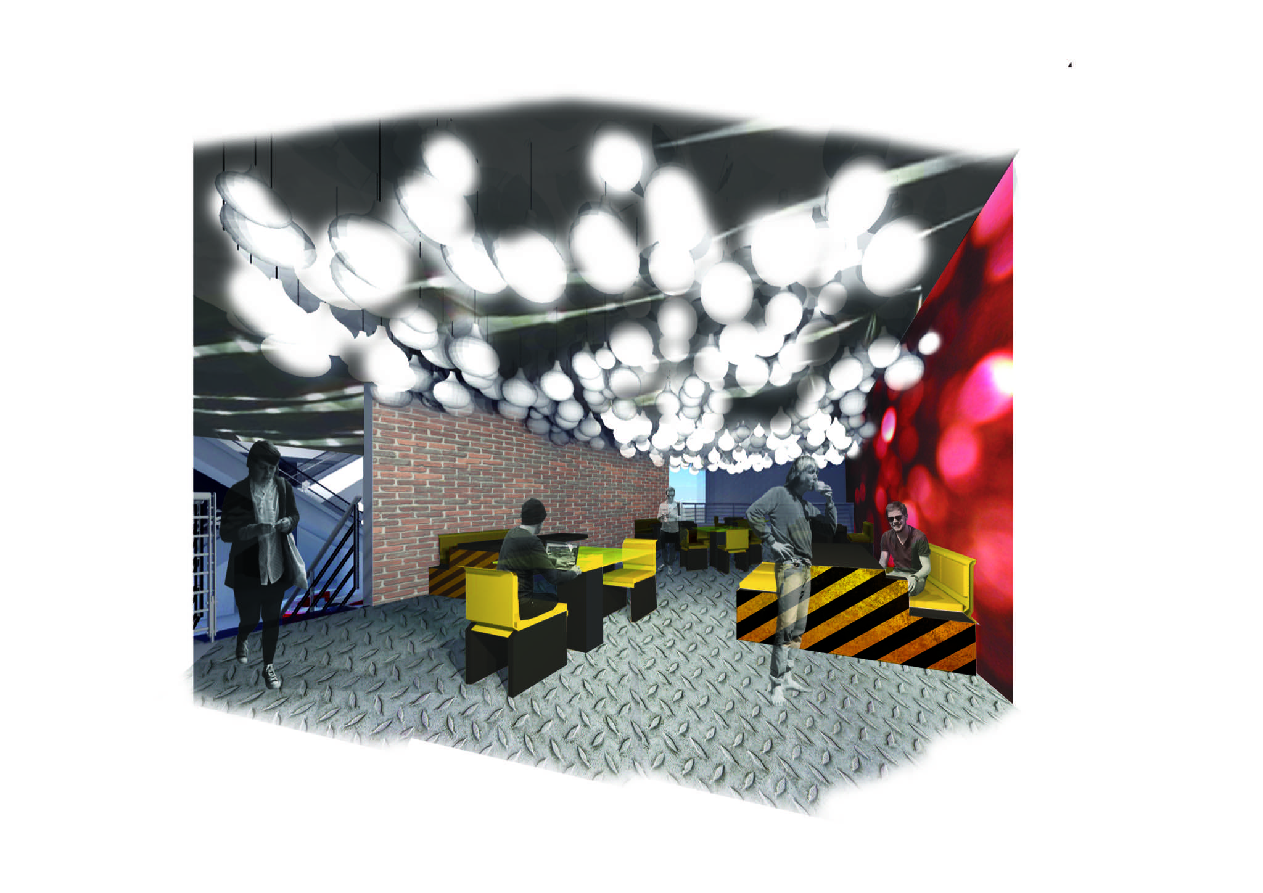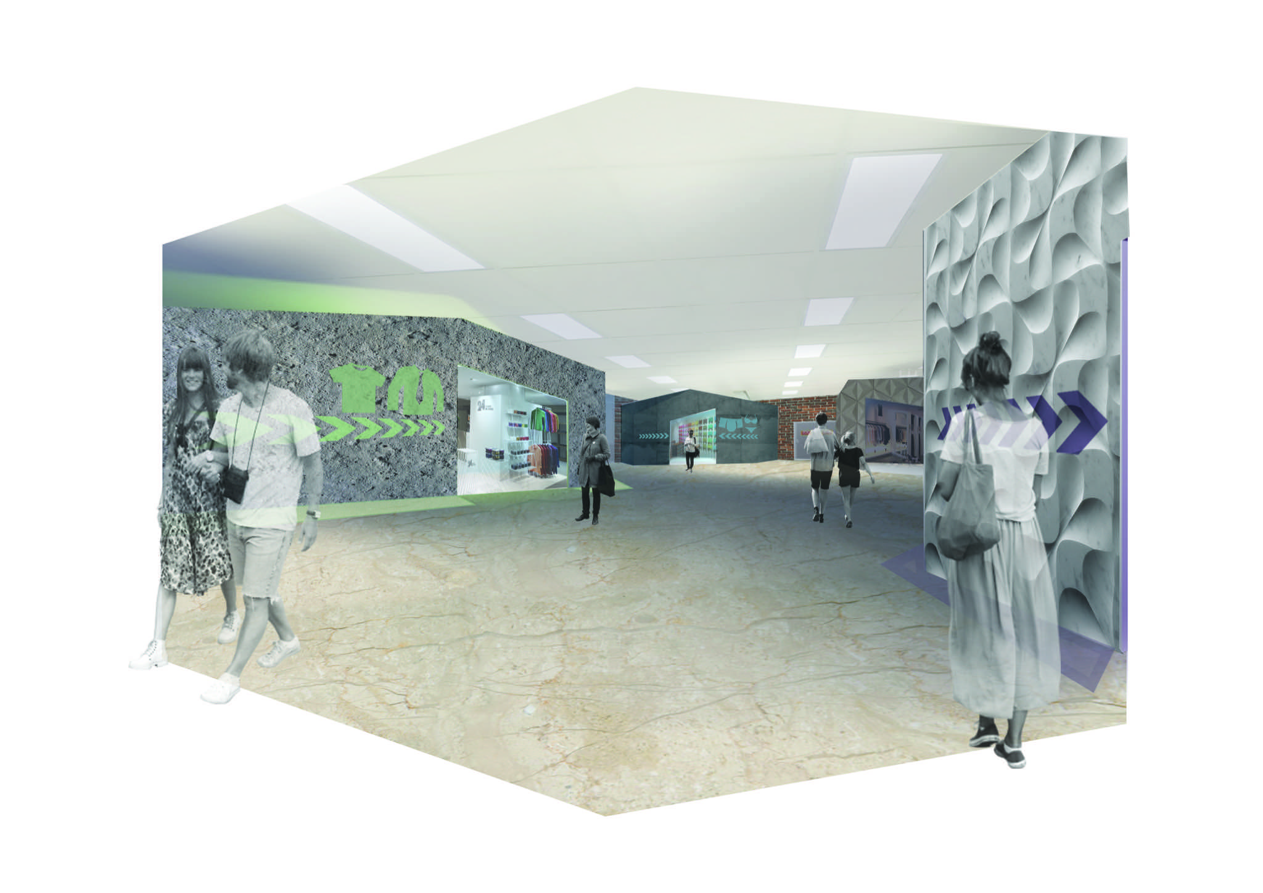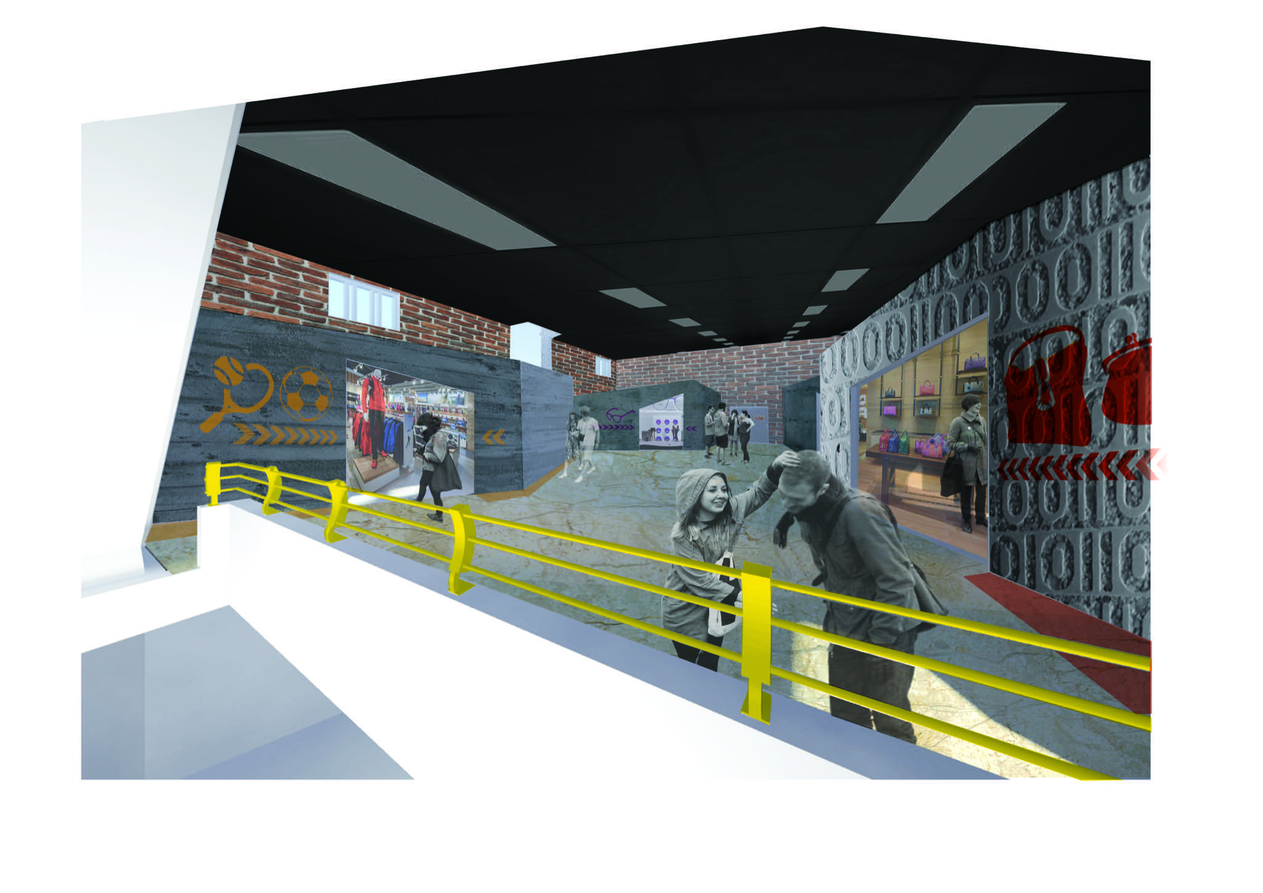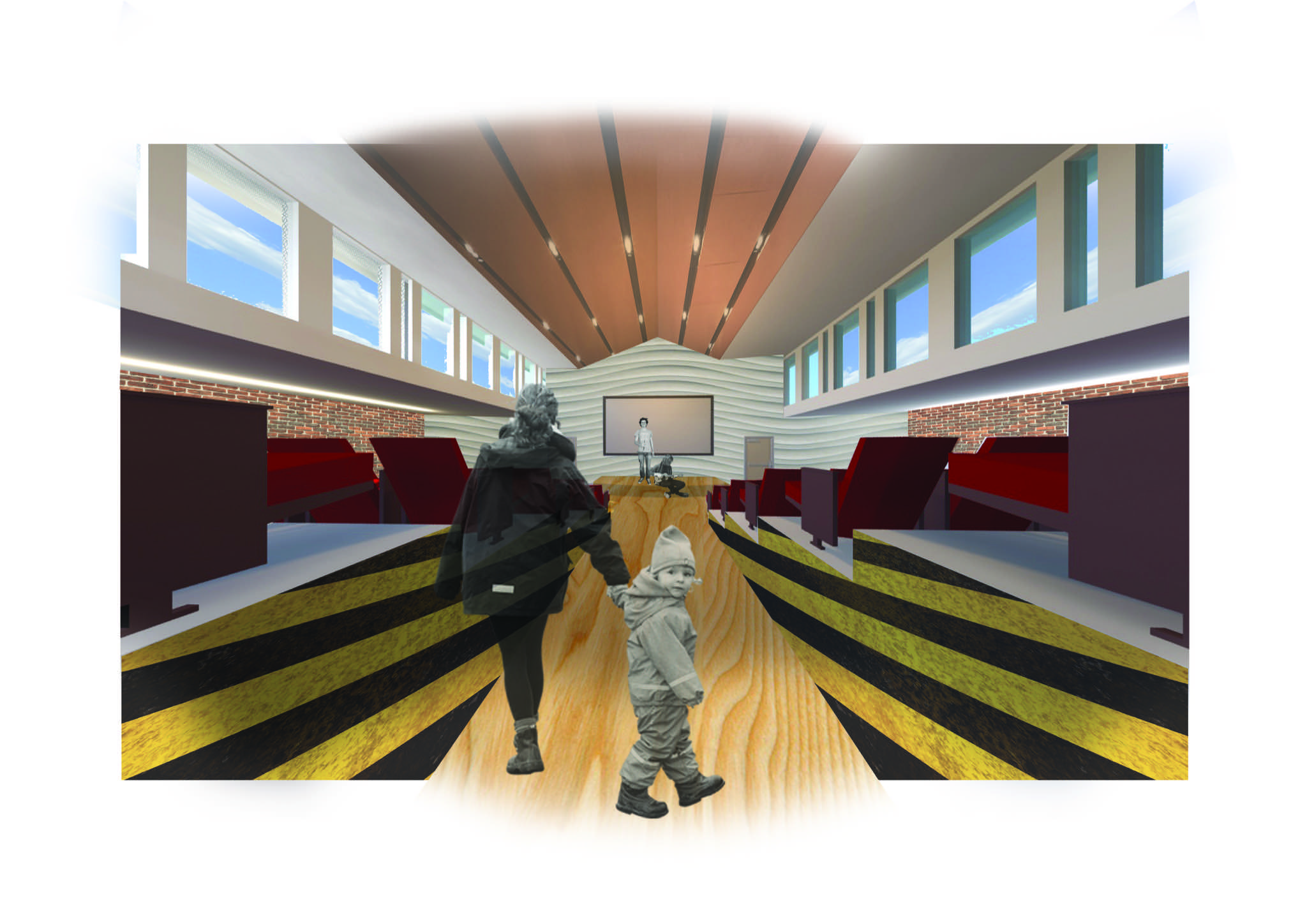I believe that blind and partially sighted people should enjoy full access to the world around them, especially being able to shop for goods and services in ways that meet their particular needs. I have investigated how design, especially interior design can improve the life of the blind and visually impaired.
I wanted to raise the issues of the visually handicapped as well as making them visible and tangible.
I am trying to change attitudes and provide viable design solutions by designing a shopping centre for the blind and visually impaired called VIBE.
VIBE is a shopping centre inspired by visual impairments and it is a direct design solution considering needs of the visually impaired. I have created interactive store designs in main pathways, junction areas, by using textured & tactile materials, lighting and signage & colour coding. My design seeks to accommodate visually impaired as valuable customers and get cross the message: “You are important, we want you here!”. I want to help visually impaired shop freely and independently as well as creating a new and unique shopping experience for sighted customers by providing a tactile & informative experience for shoppers. I have carried out primary research in exploring how visually impaired and sighted people have different experiences of interior design and I have proposed a design solution that benefits everyone.

GROUND FLOOR
Shoppers are welcomed by the reception, which has a higher level of artificial lighting act as a transition zone from the brighter natural daylight outside to allow peoples eyes to adjust. The furniture of the Ground floor Café is designed in order to allow for easy navigation for the visually impaired as well as providing a unique experience while resting from shopping. The mezzanine Cafe offers an overview of the whole ground floor, which also accommodates toilets, escalators and lifts to provide easy access to the first floor.
Visually impaired as well as sighted customers can navigate in the space through main pathways, junction areas, signage & colour coding.




FIRST FLOOR
First floor accommodates six individual shopping units. The space is designed to provide customers with a simplicity of shopping by dividing retail goods into specific individual sections such as woman/kids shoes, shirt & T-shirts etc. Each of the units are made from concrete but feature different colour coding and patterns to give the tactile experience that visually impaired as well as sighted customers can use.


SECOND FLOORSecond floor accommodates another six individual shopping units. The space is designed to provide customers with a simplicity of shopping by dividing retail goods into specific individual sections such as optician, handbags, sport etc. Each of the units are made from concrete but feature different colour coding and patterns to give the tactile experience that visually impaired as well as sighted customers can use. Matt finishes are used for ceilings and floors and walls to prevent reflective glare and a mixture of direct and diffused lighting is used to provide a stimulating environment.


THIRD FLOORThird floor accommodates toilets, library with computer area and auditorium. Carpet lowers the general noise level in the library area, which will assist the blind and visually impaired as well as people who are deaf or hard of hearing. Visual contrast and texture of floor covering helps visually impaired to locate the bookshelf or the library counter. The Library would be providing books in braille, audio books etc. as well as general educational information about visual impairment. The computer area would be used as additional help with everyday shopping for visually impaired or elderly customers.
A soundproof auditorium with its contrasting seating would be use for educational lectures or screening.
